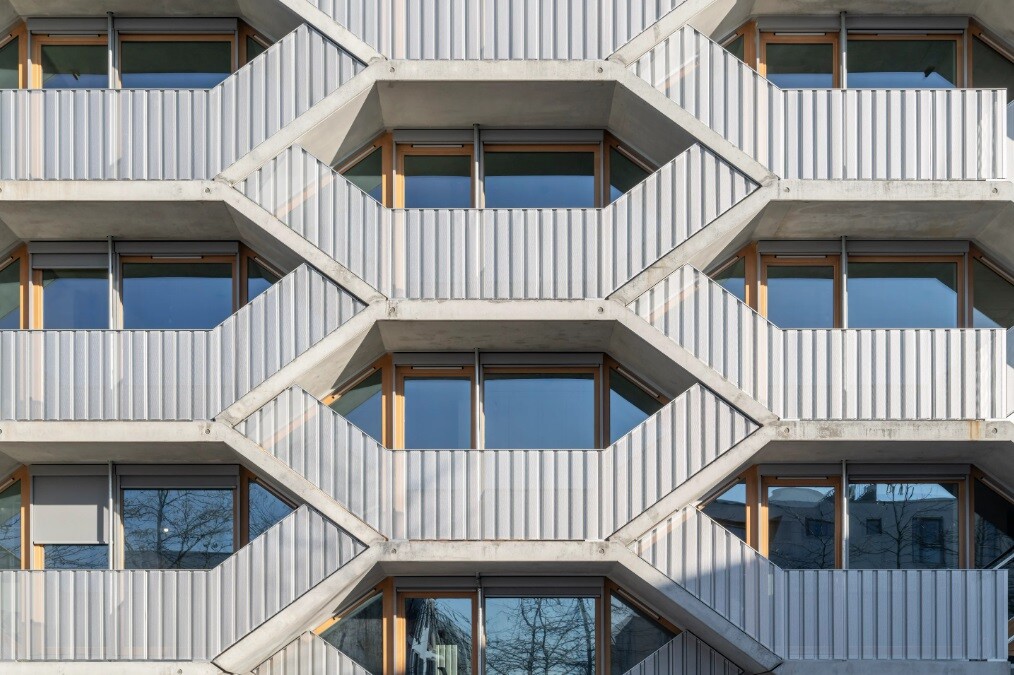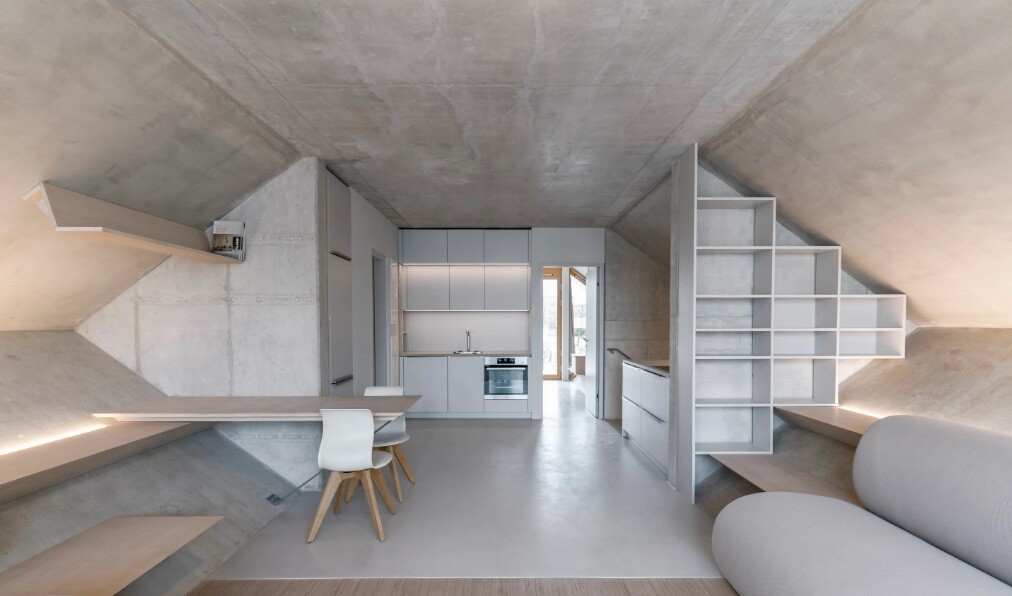
In the city of Munich, Germany, a groundbreaking architectural endeavour is transforming communal living. Crafted by German architectural firm Peter Haimerl Architektur, the Clusterwohnen Wabenhaus – affectionately known as the Honeycomb House – emerges as a symbol of efficiency and community harmony.
At its core, the Honeycomb House boasts a revolutionary apartment layout that breaks away from traditional living spaces. Each apartment features hexagon-framed rooms, creating an illusion of spaciousness beyond their physical boundaries. Moreover, the sloping ceilings contribute to usable floor area, enabling residents to maximize storage along interior walls.
These sloping walls cleverly integrate space-saving furnishings like shelves, sofas, dining tables, seating, floating beds, and wardrobe spaces. Additionally, the apartments feature compact European wall kitchens, concealed bathrooms, and expansive outdoor balconies.
The distinctive honeycomb shape not only enhances spatial orientation but also optimizes natural light diffusion within the interior. By aligning the primary spatial axis longitudinally to the facade, the architects capitalize on extensive daylight exposure.

Edward Beierle
At the heart of the Honeycomb House philosophy lies the concept of communal living spaces serving as a central hub. This concept blurs the lines between individual 1, 2, 3, and 4-room apartments, nurturing a culture of community and shared living experiences. One example of this ethos is the shared gathering zone, anchored by a singular staircase connecting all apartments and communal areas.

Edward Beierle
Beyond its architectural ingenuity and communal spirit, the Honeycomb House embodies compelling economic and sustainability advantages. By eliminating redundant walls and embracing sloping planes, the project achieves superior economic efficiency without sacrificing quality of life. The prefabricated nature of the honeycomb modules further enhances economic viability, streamlining construction processes and reducing material wastage.
From communal kitchens to rooftop gardens, the Honeycomb House cultivates a culture of sustainability, empowering residents to collectively steward their living environment for future generations.
Source: Peter Haimerl Architektur











